In the ever-evolving landscape of contemporary living, the appeal of tiny houses has surged, capturing the imagination of individuals seeking a minimalist and sustainable lifestyle. These compact abodes represent more than just a downsized version of traditional homes; they embody a philosophy that prioritizes simplicity, efficiency, and a connection to the environment. In this comprehensive exploration, we delve into a myriad of tiny house design ideas that not only maximize space but also infuse style into every nook and cranny.
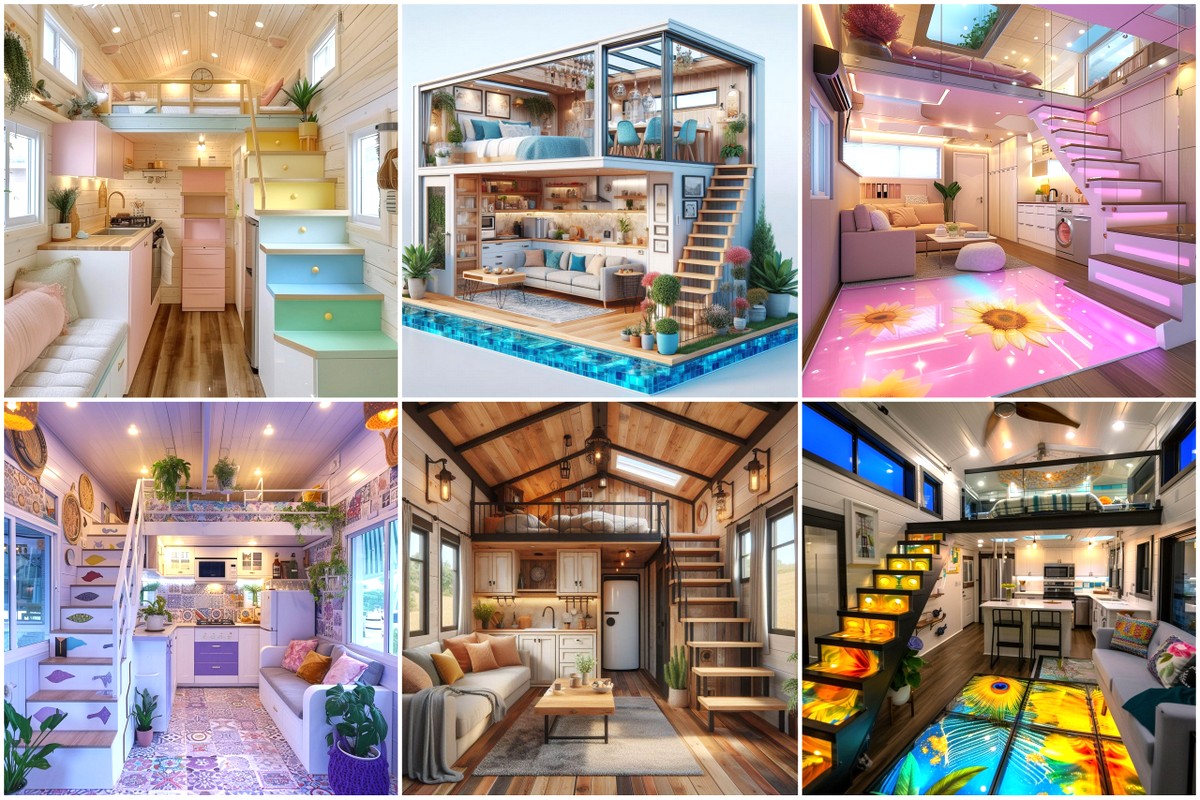
Multi-Functional Furniture and Space Optimization:
The heart of tiny house living lies in the art of maximizing every square inch. Multi-functional furniture becomes a key player in this scenario, with features such as foldable tables, convertible sofas, and storage-integrated beds. Walls can be transformed into storage solutions, accommodating everything from kitchen utensils to personal belongings. Clever space optimization techniques, such as lofted sleeping areas and hidden storage compartments, create a sense of openness while maintaining functionality. The use of sliding doors and pocket doors further contributes to the efficient use of space, allowing rooms to transform as needed.
One hallmark of space optimization in tiny houses is the integration of furniture with dual or even triple functions. Foldable tables that can serve as dining surfaces or workspaces when needed and then disappear to free up floor space are a common feature. Convertible sofas that double as beds provide a seamless transition between day and night functionalities. Storage-integrated beds, with drawers or cabinets underneath, offer a discreet yet accessible solution for stowing away belongings. The beauty of multi-functional furniture lies in its ability to adapt to the dynamic needs of tiny house dwellers, transforming the living space effortlessly from a dining area to a workspace to a cozy sleeping nook.
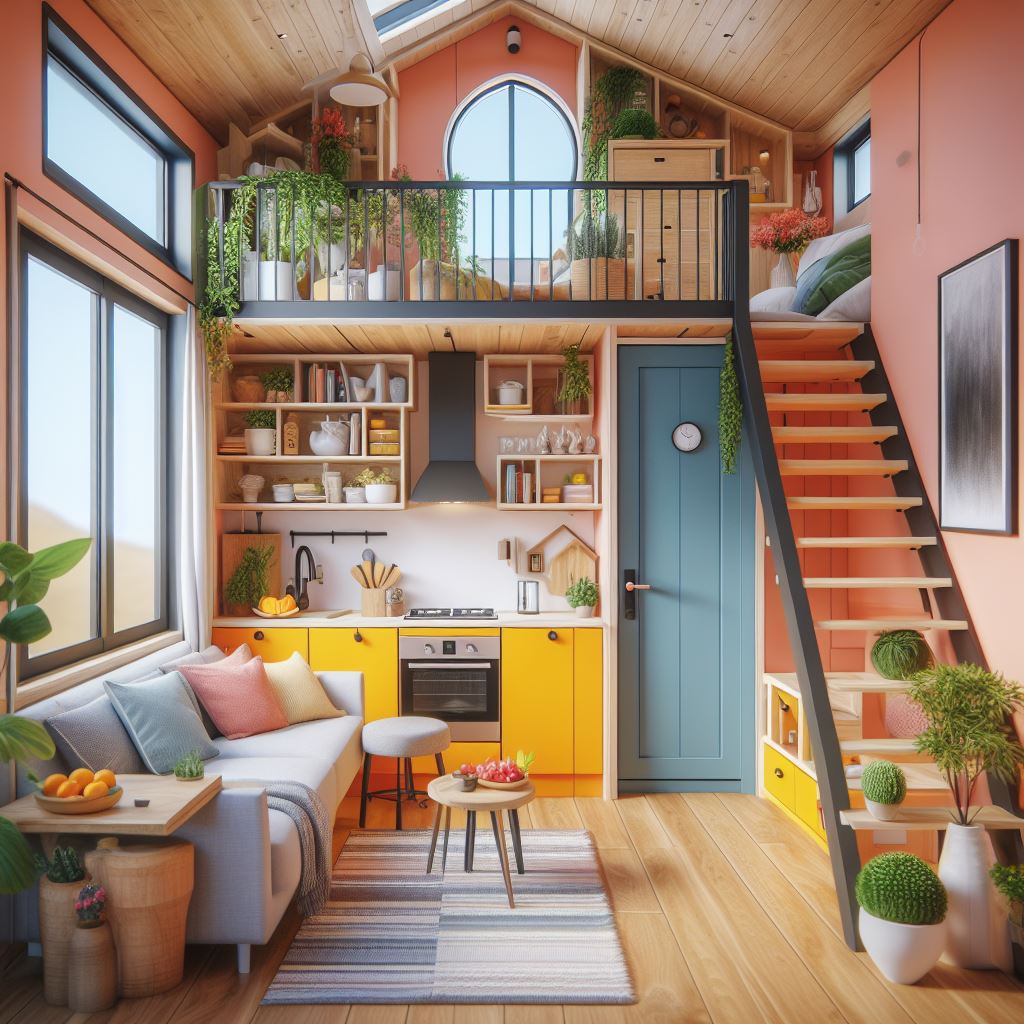



Walls in tiny houses become valuable real estate for space optimization. Cleverly designed storage solutions, such as wall-mounted shelves and cabinets, turn vertical surfaces into functional storage units. The kitchen area often features innovative wall-mounted racks for utensils, magnetic strips for knives, and hanging pot holders to keep cookware within easy reach. The strategic use of sliding doors and pocket doors ensures that rooms can be opened up or closed off as needed, maximizing flexibility and maintaining an open feel when desired. The synergy of multi-functional furniture and space optimization techniques allows tiny house dwellers to enjoy the benefits of a well-appointed living space without sacrificing practicality.
Beyond mere functionality, the incorporation of multi-functional furniture also contributes to the aesthetic appeal of tiny houses. Designers focus on creating pieces that are not only practical but also visually pleasing. The seamless integration of furniture that serves multiple purposes adds an element of sophistication to the tiny house interior. Clean lines, minimalistic designs, and thoughtful craftsmanship ensure that each piece complements the overall aesthetic, contributing to a cohesive and harmonious living environment. In the realm of tiny house living, where every element plays a vital role, multi-functional furniture stands as a testament to the marriage of form and function, offering a glimpse into the ingenuity required to make the most of limited space.
Innovative Storage Solutions:
Tiny house living necessitates a reimagining of storage solutions, and designers have risen to the challenge with ingenuity and creativity. Innovative storage solutions in tiny houses go beyond conventional ideas, transforming every nook and cranny into an opportunity for stowing away belongings. From staircase storage to modular shelving, these designs showcase the art of maximizing space while maintaining the aesthetic appeal of the compact living environment.
One prevalent feature of innovative storage solutions in tiny houses is the utilization of staircase space. In many tiny homes, staircases are not just a means to access lofts; each step becomes a discreet drawer or cabinet, offering a smart and efficient storage solution. These staircases cleverly integrate storage without sacrificing accessibility, providing a seamless blend of functionality and design. This approach extends to kitchen design, where pull-out pantry cabinets or hidden storage compartments are tucked away within the kitchen staircase, ensuring that every inch of available space is maximized for practical use.





The kitchen, often the epicenter of any home, becomes a hub of creativity in tiny house living. Modular shelving takes center stage, offering adaptable and customizable solutions for organizing cookware, utensils, and pantry items. Wall-mounted shelves with adjustable heights cater to various storage needs, allowing tiny house dwellers to optimize vertical space efficiently. Magnetic racks and hooks on the walls keep knives and kitchen tools within arm’s reach, while cleverly designed storage nooks make use of corners and unused spaces. The innovative use of kitchen space in tiny houses becomes a testament to the marriage of functionality and efficient design, ensuring that cooking and meal preparation are seamless activities within the confines of limited square footage.
Custom-built furniture with integrated storage becomes a hallmark of tiny house living, exemplifying the fusion of utility and aesthetics. Benches with hidden compartments, ottomans that open up to reveal storage space, and beds with drawers underneath all contribute to the ethos of mindful storage. These pieces are crafted with a keen eye for design, ensuring that the storage solutions seamlessly blend into the overall aesthetic of the tiny house. The use of open shelving also adds a touch of visual appeal, allowing for the display of curated items or decor, creating a personalized and welcoming atmosphere within the limited space.
Outdoor Integration and Green Design:
Tiny house living extends beyond the confines of the compact structure, embracing the outdoors as an integral component of the lifestyle. Outdoor integration and green design play pivotal roles in enhancing the overall experience of tiny house dwellers, fostering a connection with nature and promoting sustainability. From expansive windows to solar panels and rooftop gardens, the synergy between the tiny abode and its natural surroundings becomes a defining feature of the modern tiny house movement.
One notable aspect of outdoor integration in tiny houses is the incorporation of expansive windows and glass doors. These design elements not only flood the interior with natural light but also visually expand the perceived space of the tiny house. The strategic placement of windows allows occupants to enjoy panoramic views of the surrounding landscape, turning the outdoor environment into an extension of the living space. Sliding glass doors or fold-out decks further blur the boundary between indoor and outdoor living, creating seamless transitions and enhancing the sense of openness within the tiny house.



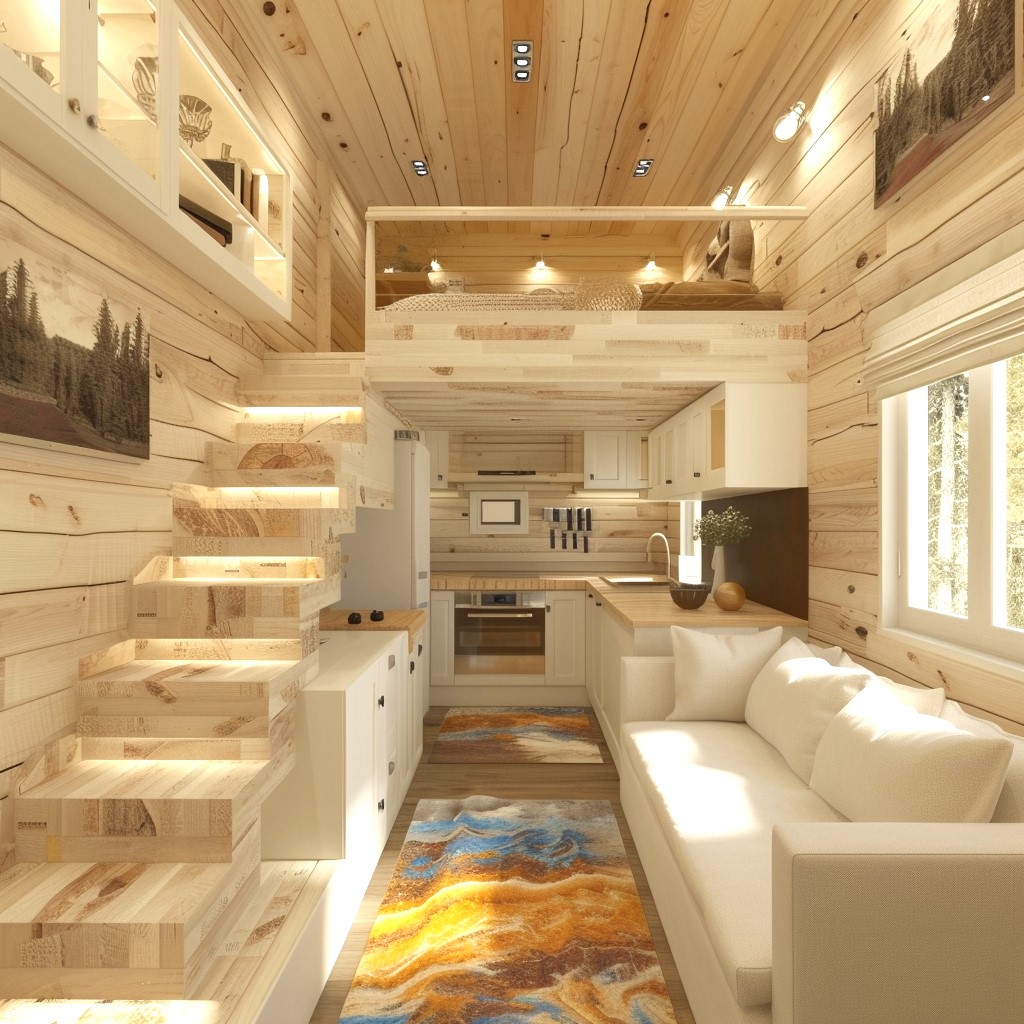

Green design principles take center stage in the construction and operation of tiny houses. Solar panels, often integrated into the roof, harness renewable energy to power the home, promoting self-sufficiency and sustainability. Rainwater harvesting systems are employed to collect and store rainwater for various domestic uses, contributing to water conservation efforts. Composting toilets, an eco-friendly alternative, minimize water usage and facilitate the recycling of organic waste. The use of sustainable materials in construction, coupled with energy-efficient appliances and fixtures, ensures that the ecological footprint of tiny houses is minimized, aligning with the ethos of mindful and environmentally conscious living.
Tiny house outdoor spaces are not limited to what’s directly surrounding the structure; they extend to rooftop gardens, compact balconies, and fold-out decks. Rooftop gardens not only provide insulation but also serve as green oases, offering opportunities for growing herbs, vegetables, or ornamental plants. Compact balconies, though small in size, become intimate retreats where tiny house dwellers can enjoy fresh air and outdoor views. Fold-out decks, an ingenious addition to some tiny house designs, create instant outdoor living spaces, expanding the available area for relaxation or socializing. The intentional integration of these outdoor elements adds an extra layer to the tiny house lifestyle, inviting residents to enjoy the beauty of nature while maintaining a commitment to sustainable living practices.
Lofted Living and Creative Zoning:
Tiny house living demands a thoughtful approach to space utilization, and lofted living has emerged as a practical and creative solution to maximize square footage. Lofted areas, typically used for sleeping quarters, not only free up valuable floor space but also contribute to the unique charm and versatility of tiny house design. Coupled with creative zoning strategies, such as the delineation of distinct living areas, lofted living transforms these compact abodes into multifunctional and personalized spaces.
One of the defining features of tiny houses with lofted living is the incorporation of elevated sleeping areas. Lofts, situated above the main living space, provide a dedicated and private area for sleeping, allowing the rest of the tiny house to serve multiple functions. The use of ladders or space-saving stairs further adds to the efficiency of lofted sleeping arrangements. Lofted living not only addresses the challenge of limited floor space but also imparts a cozy and intimate atmosphere, creating a sense of refuge within the compact confines of a tiny house.

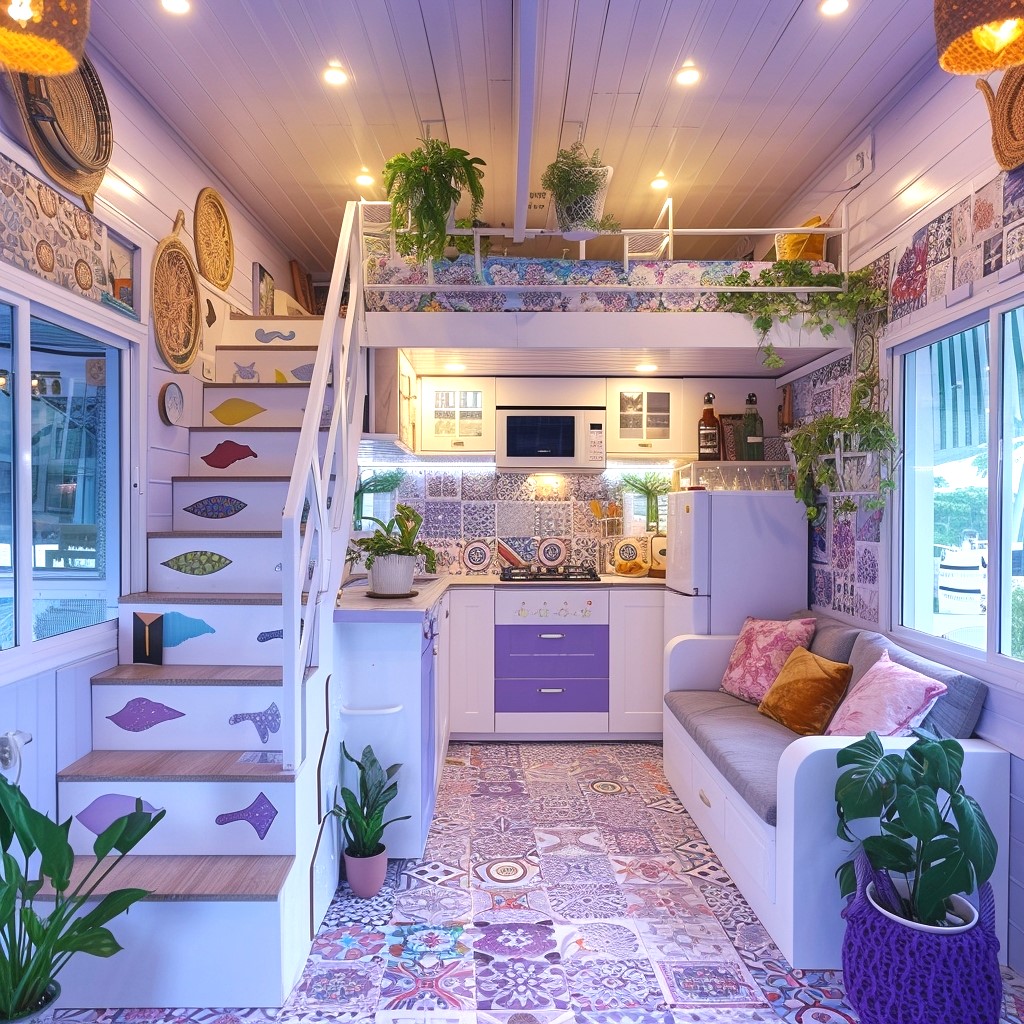
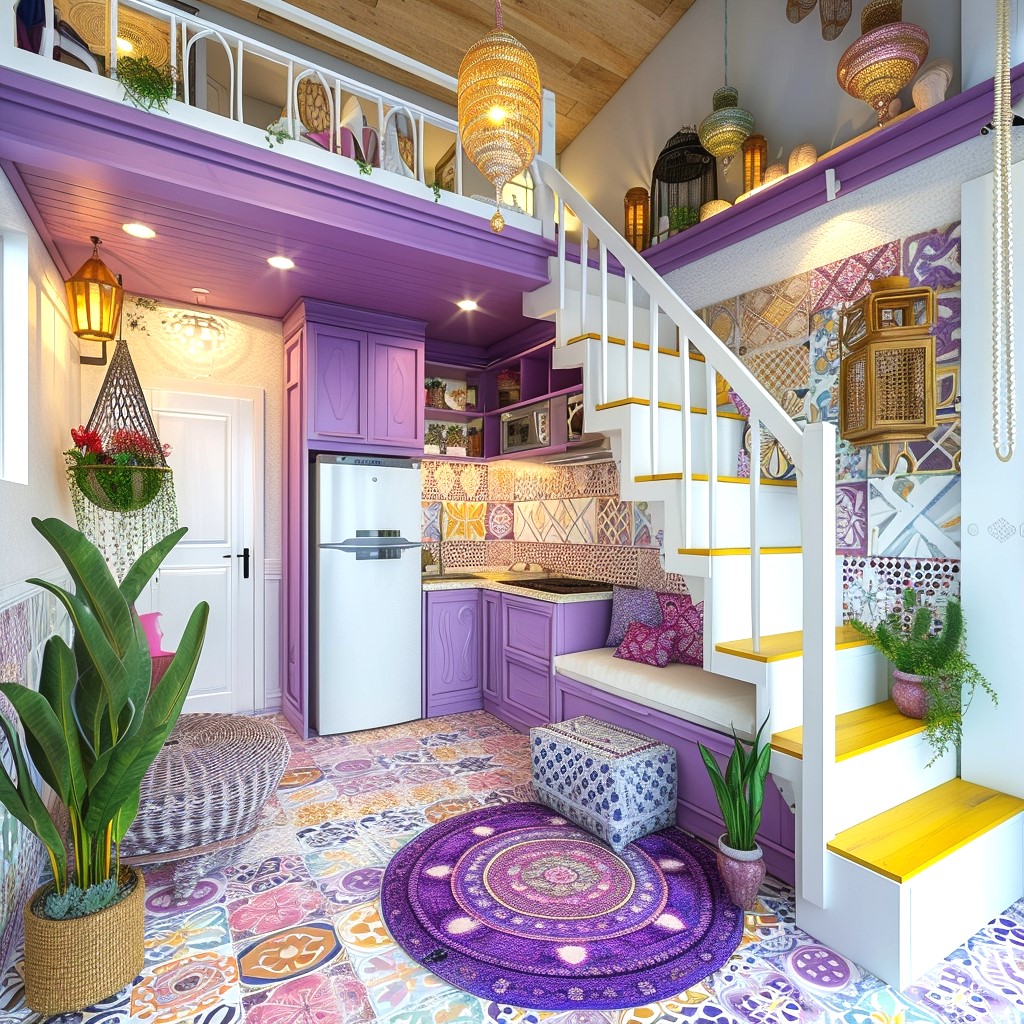


Creative zoning becomes a crucial element in maximizing the functionality of tiny houses with lofted living. Through the strategic arrangement of furniture, flooring materials, and visual cues, distinct living areas are delineated within the confined space. Rugs, for example, can demarcate a cozy seating area, while changes in ceiling height or flooring can define separate zones for cooking, working, and relaxing. Furniture placement is orchestrated to ensure fluid movement within the tiny house, maintaining a sense of openness while still providing designated spaces for various activities. The result is a harmonious and organized living environment that belies the physical constraints of the tiny house footprint.
In addition to its practical benefits, lofted living contributes to the overall aesthetic appeal of tiny houses. The elevated sleeping areas become focal points, often adorned with creative railing designs or unique access mechanisms. The visual contrast between the main living space and the lofted area adds a layer of interest and dynamic design to the interior. Skylights or strategically placed windows in lofted areas enhance natural light, creating an airy and open ambiance. Lofted living thus becomes not just a functional necessity but a design choice that imbues tiny houses with a distinctive and charming character.
Minimalist Aesthetics and Personalization:
At the core of the tiny house movement lies a commitment to minimalism, where the ethos of “less is more” becomes a guiding principle in both design and lifestyle. Tiny house dwellers embrace the challenge of living with fewer possessions and prioritize functionality over excess. The result is a minimalist aesthetic that not only maximizes space but also provides a canvas for personalization, allowing individuals to curate a living environment that reflects their unique tastes and values.
In tiny houses, a neutral color palette dominates the interior, creating a sense of cohesion and visual spaciousness. White and light tones on walls and ceilings contribute to an airy ambiance, while natural wood accents bring warmth and texture to the space. The minimalist aesthetic extends to furniture choices, favoring clean lines and multifunctional pieces that serve both practical and aesthetic purposes. The intentional use of space-saving furniture ensures that each item contributes to the overall functionality of the tiny house, avoiding unnecessary clutter and maintaining a sense of order.

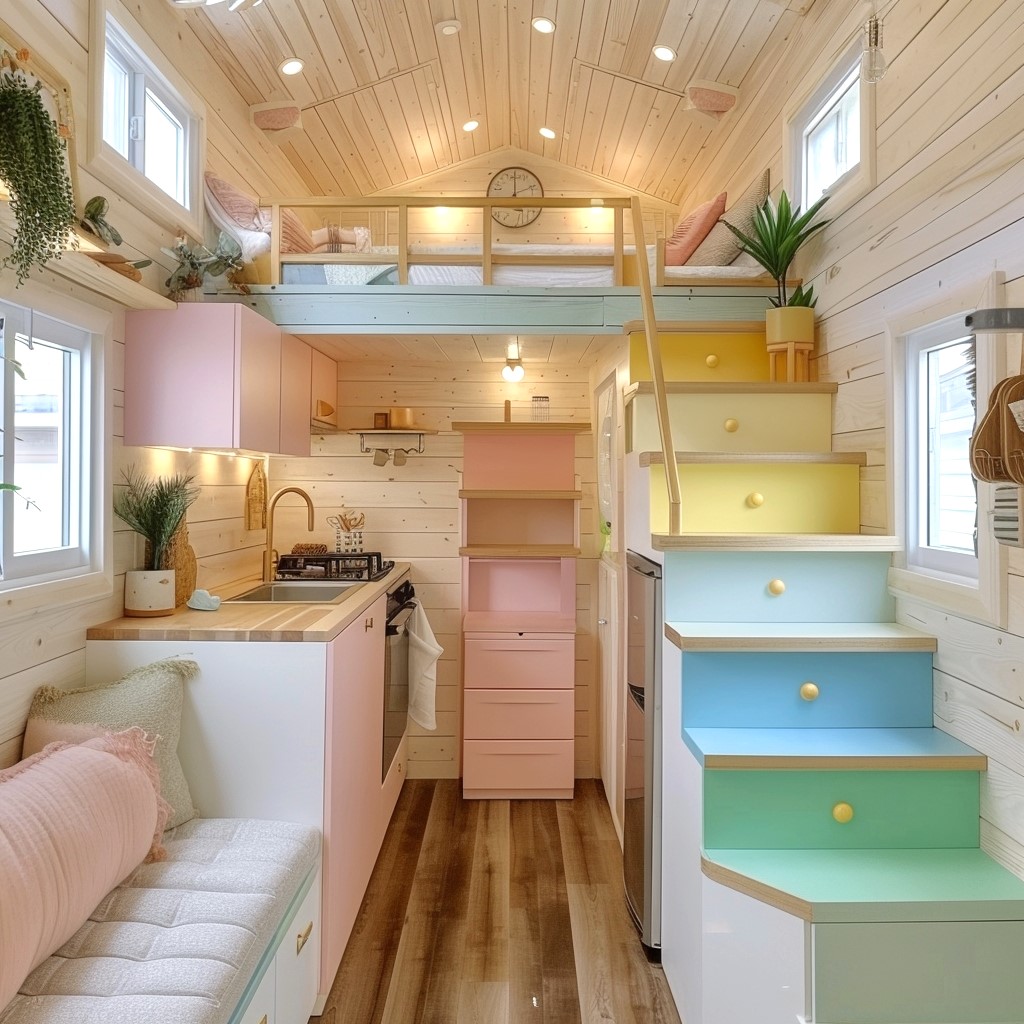
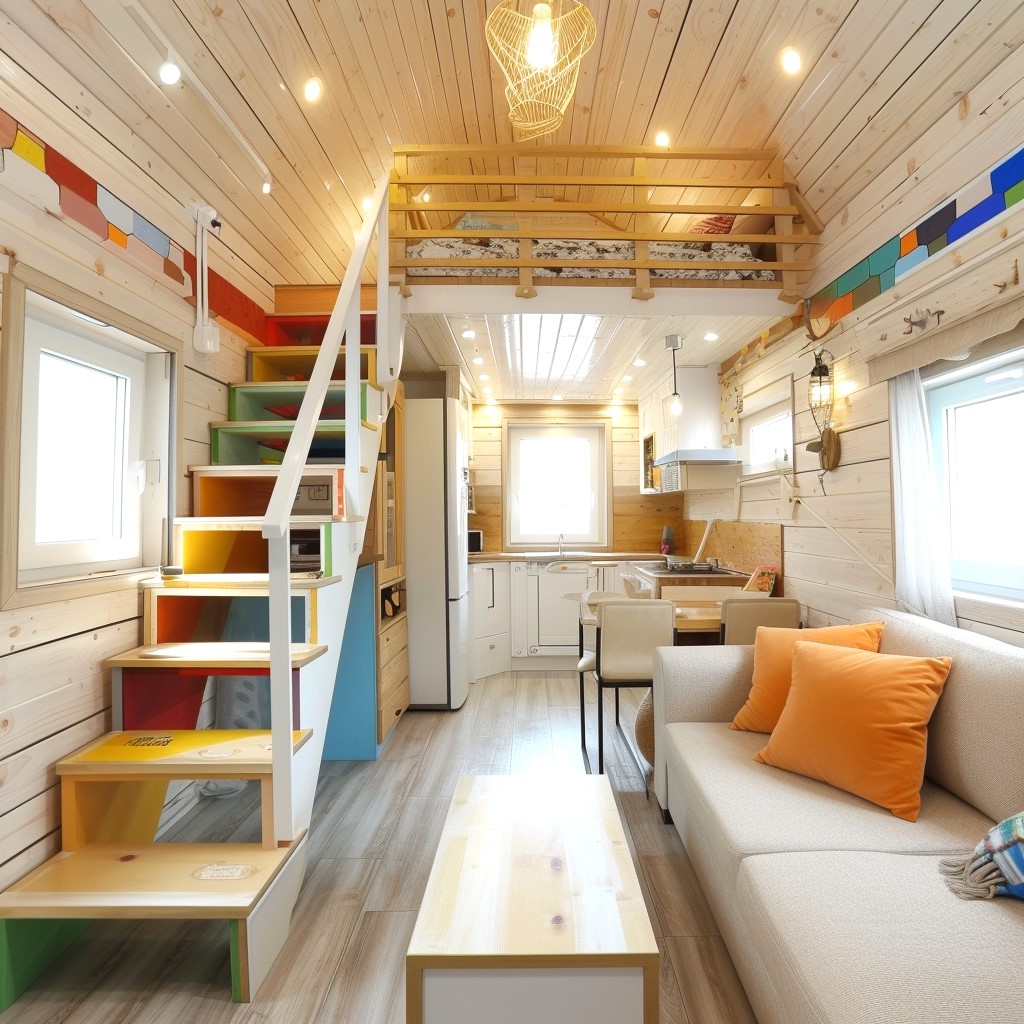


The minimalist approach to design in tiny houses offers a blank canvas for personalization. Decor becomes a curated selection of items that hold meaning and value to the inhabitants. Every piece serves a purpose, whether it’s a cherished memento, a functional decor item, or a piece of art that brings joy. Thoughtful curation allows tiny house dwellers to infuse their living spaces with a sense of individuality, turning the limited square footage into a reflection of their personalities. The intentional placement of decor items on open shelves, walls, or designated display areas becomes a form of self-expression, creating a personalized and inviting atmosphere within the minimalist framework.
Personalization in tiny houses extends beyond decor to the very structure of the home. Custom-built furniture, storage solutions, and even architectural elements are crafted to align with the preferences and lifestyle of the inhabitants. This level of personalization ensures that every aspect of the tiny house is tailored to meet the unique needs and tastes of those who call it home. From compact kitchens designed for specific cooking preferences to lofted sleeping areas crafted for individual comfort, the minimalist aesthetic serves as a backdrop for a deeply personalized living experience.

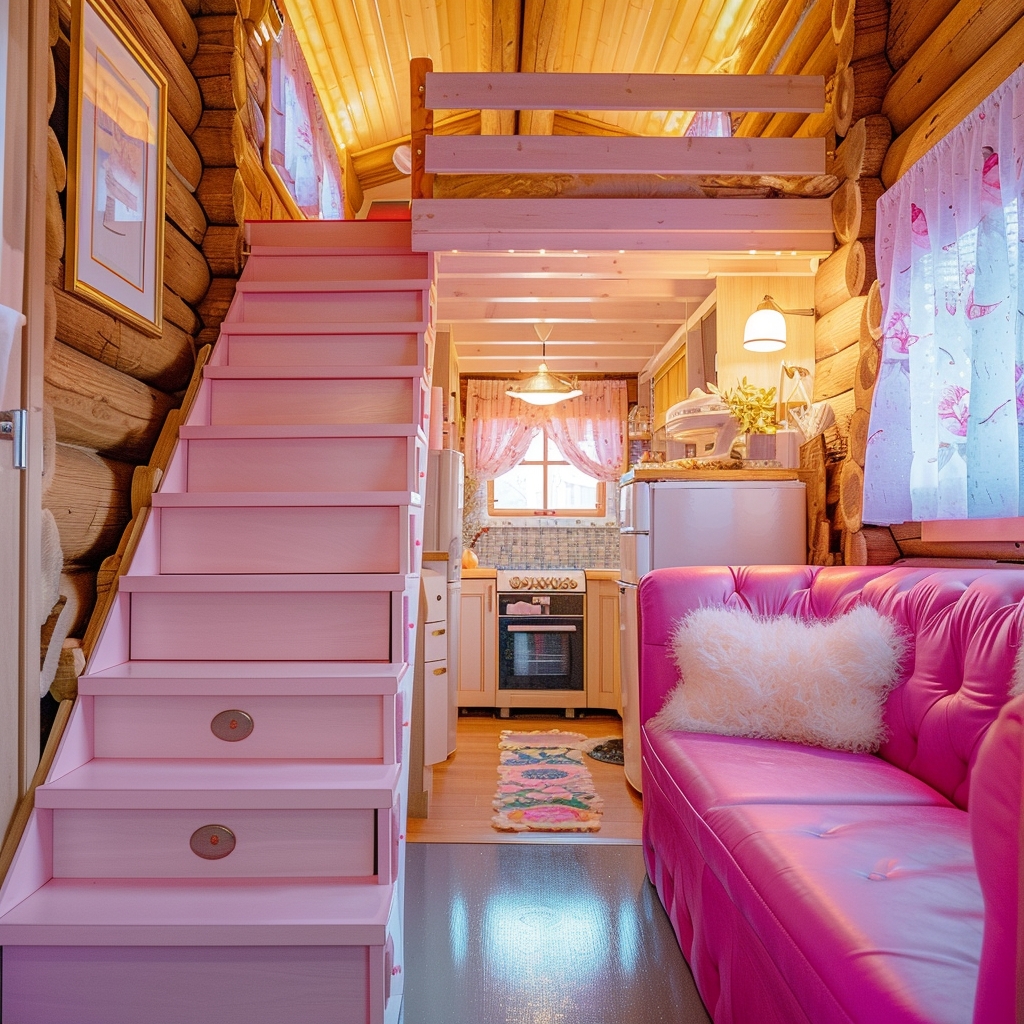
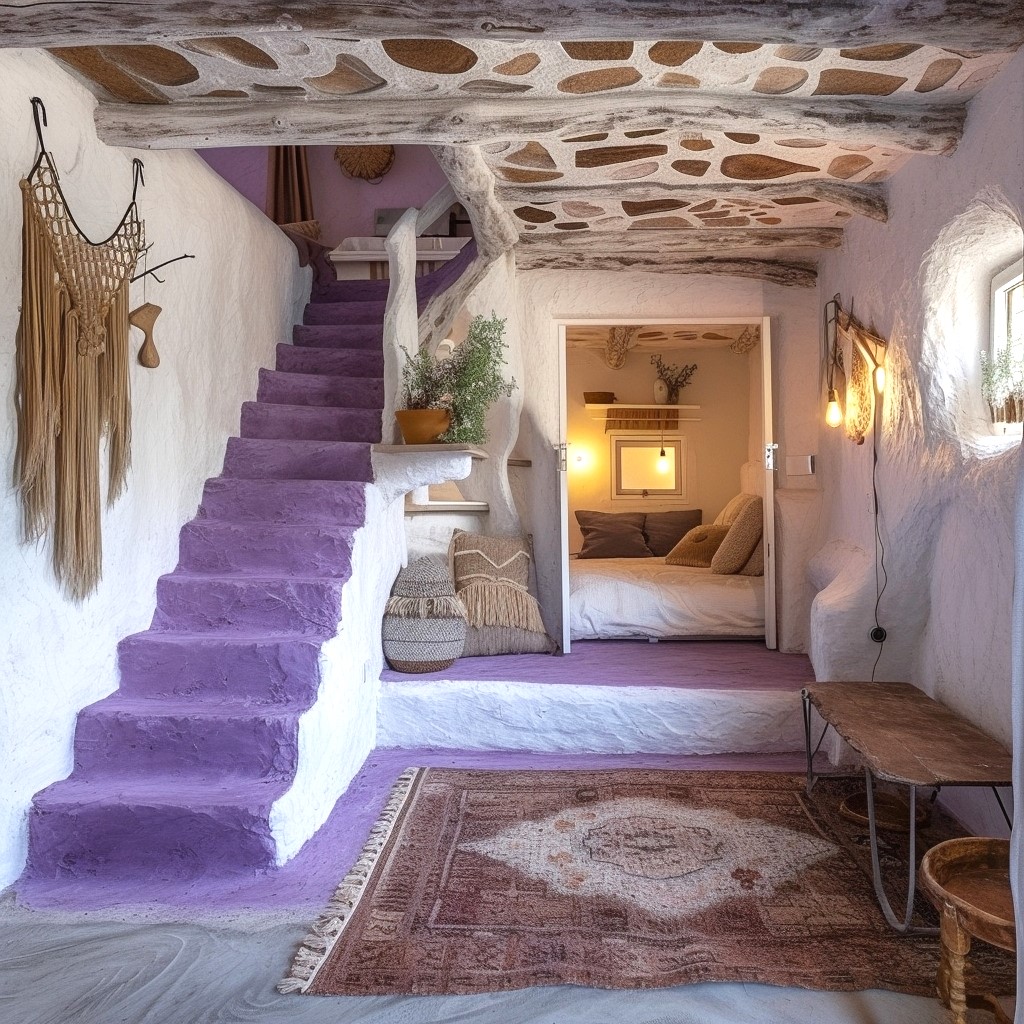

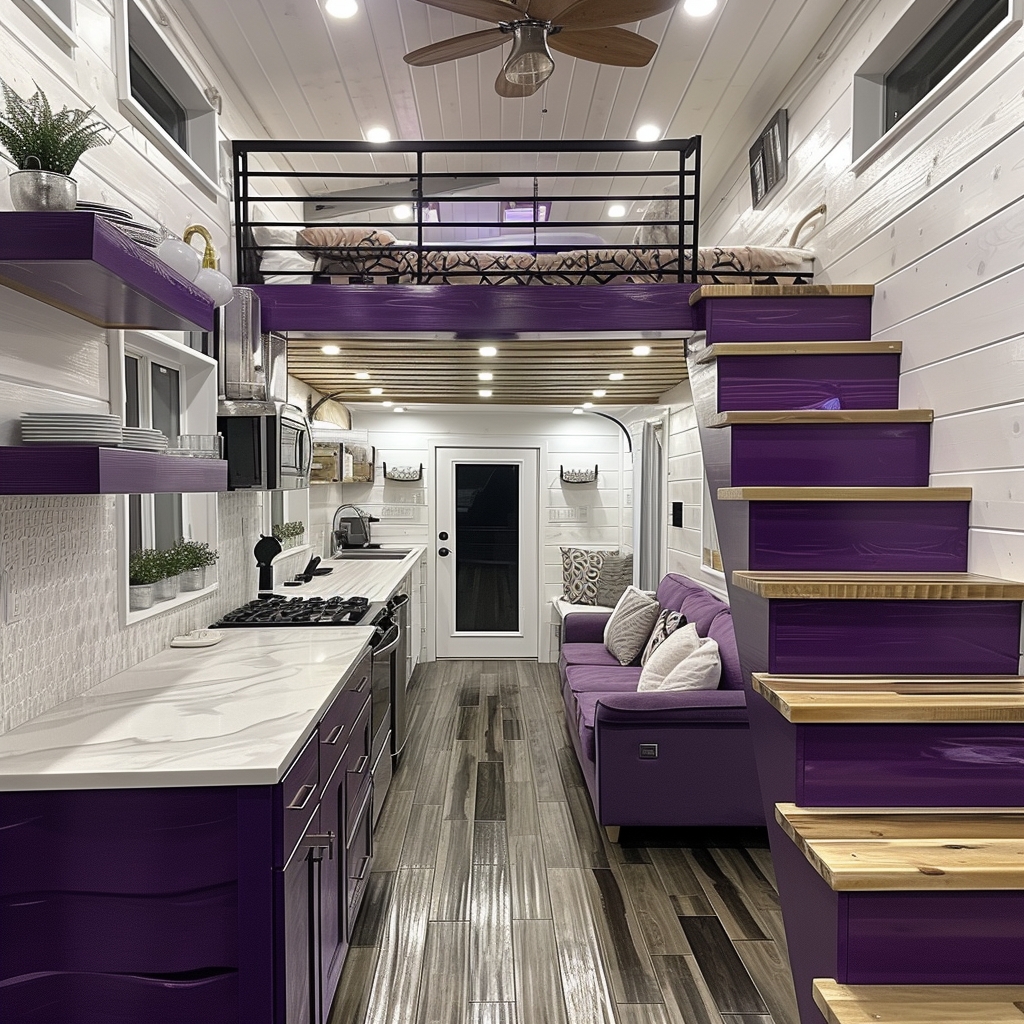
The maximization of space is an art form, and each square foot holds the potential for innovation and creativity. From multi-functional furniture to ingenious storage solutions, outdoor integration, and minimalist aesthetics, tiny houses exemplify a lifestyle that prioritizes simplicity and mindful living. As the tiny house movement continues to gain momentum, the design ideas presented here stand as testaments to the adaptability and ingenuity required to create comfortable, stylish, and sustainable homes within the constraints of limited square footage. Embracing the ethos of “less is more,” tiny house design invites individuals to reimagine their living spaces, inspiring a shift towards a more intentional and fulfilling way of life.
